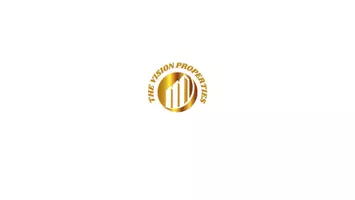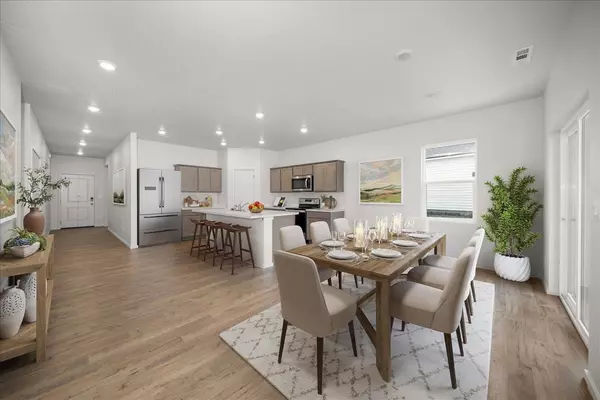Bought with Courtney Hansen
$434,695
$409,995
6.0%For more information regarding the value of a property, please contact us for a free consultation.
4 Beds
2 Baths
1,797 SqFt
SOLD DATE : 02/24/2025
Key Details
Sold Price $434,695
Property Type Single Family Home
Sub Type Residential
Listing Status Sold
Purchase Type For Sale
Square Footage 1,797 sqft
Price per Sqft $241
Subdivision Needham Hill
MLS Listing ID 202422708
Sold Date 02/24/25
Style Rancher,Traditional
Bedrooms 4
Year Built 2024
Lot Size 5,662 Sqft
Lot Dimensions 0.13
Property Sub-Type Residential
Property Description
**RED TAG SALES EVENT** Introducing the Cali by D.R. Horton, a sought-after single-story floor plan. This charming 4-bedroom, 2-bathroom home features an open layout designed for modern living and entertaining. The spacious kitchen is a true centerpiece and includes stainless steel appliances including an electric stove, microwave, and dishwasher, and an oversized island perfect for gathering. The inviting primary suite provides a serene retreat, complete with a private bath featuring double sinks and a walk-in shower. Three additional bedrooms are thoughtfully arranged to balance convenience and privacy. This one-story design maximizes living space, with the open-concept kitchen seamlessly overlooking the living and dining areas, as well as the covered outdoor patio. The primary suite is positioned at the back of the home for ultimate privacy, while two bedrooms share a second bathroom, and the fourth bedroom is conveniently located near the laundry room.
Location
State WA
County Spokane
Rooms
Basement Slab, None
Interior
Heating Electric, Heat Pump, Hot Water, Prog. Therm.
Appliance Free-Standing Range, Dishwasher, Disposal, Microwave, Pantry, Kit Island
Exterior
Parking Features Attached
Garage Spaces 2.0
Amenities Available Patio, See Remarks
View Y/N true
Roof Type Composition Shingle
Building
Lot Description Sprinkler - Partial, Level, Plan Unit Dev, CC & R
Story 1
Architectural Style Rancher, Traditional
Structure Type Vinyl Siding
New Construction true
Schools
School District Cheney
Others
Acceptable Financing FHA, VA Loan, Conventional, Cash
Listing Terms FHA, VA Loan, Conventional, Cash
Read Less Info
Want to know what your home might be worth? Contact us for a FREE valuation!

Our team is ready to help you sell your home for the highest possible price ASAP
"My job is to find and attract mastery-based agents to the office, protect the culture, and make sure everyone is happy! "






